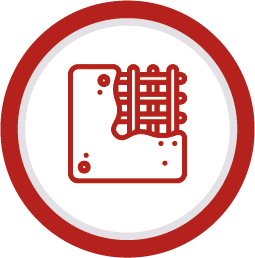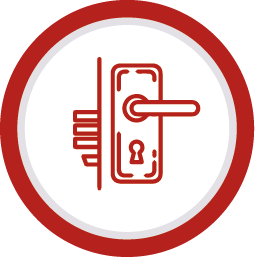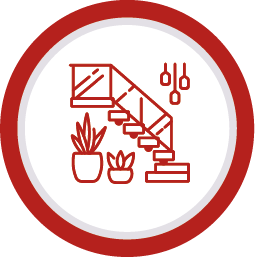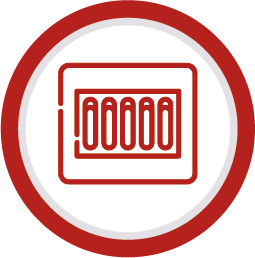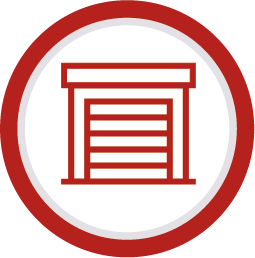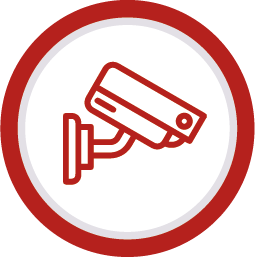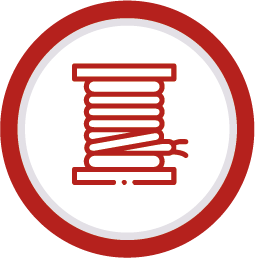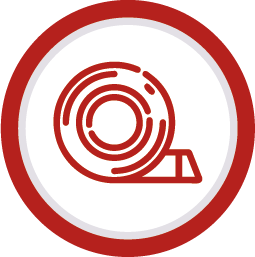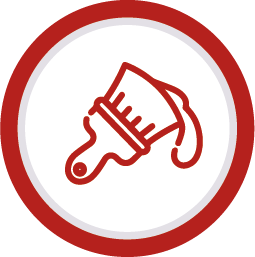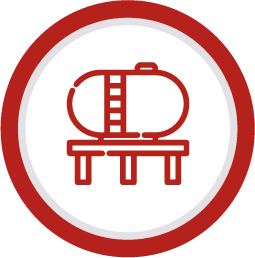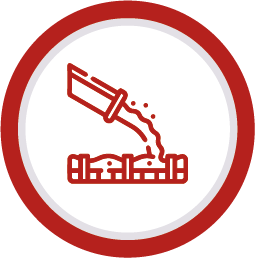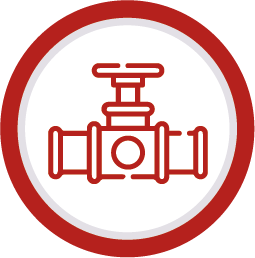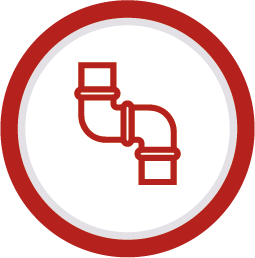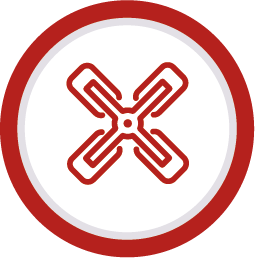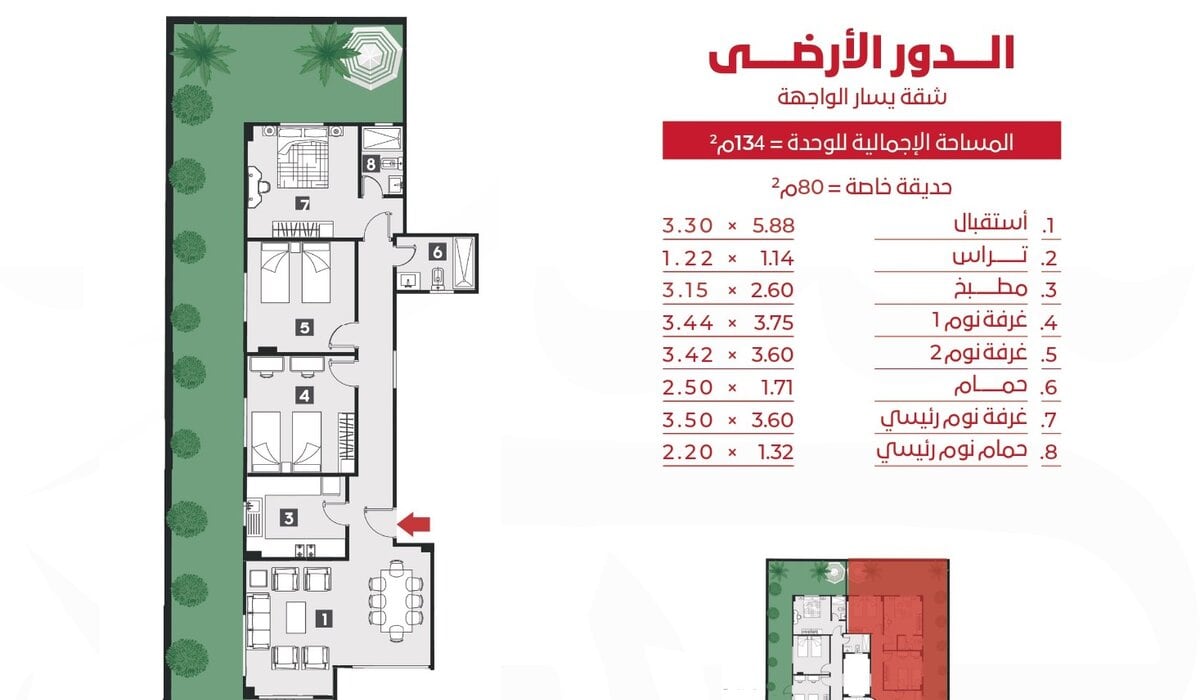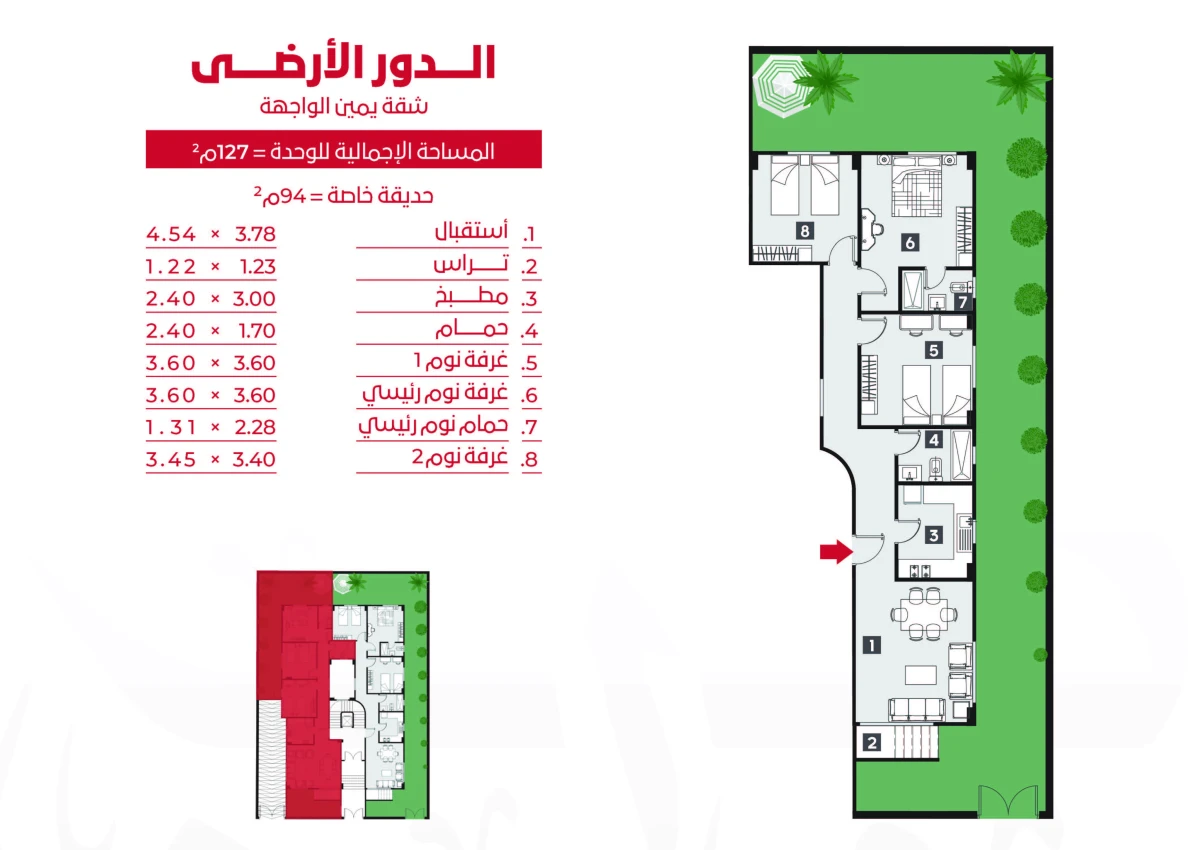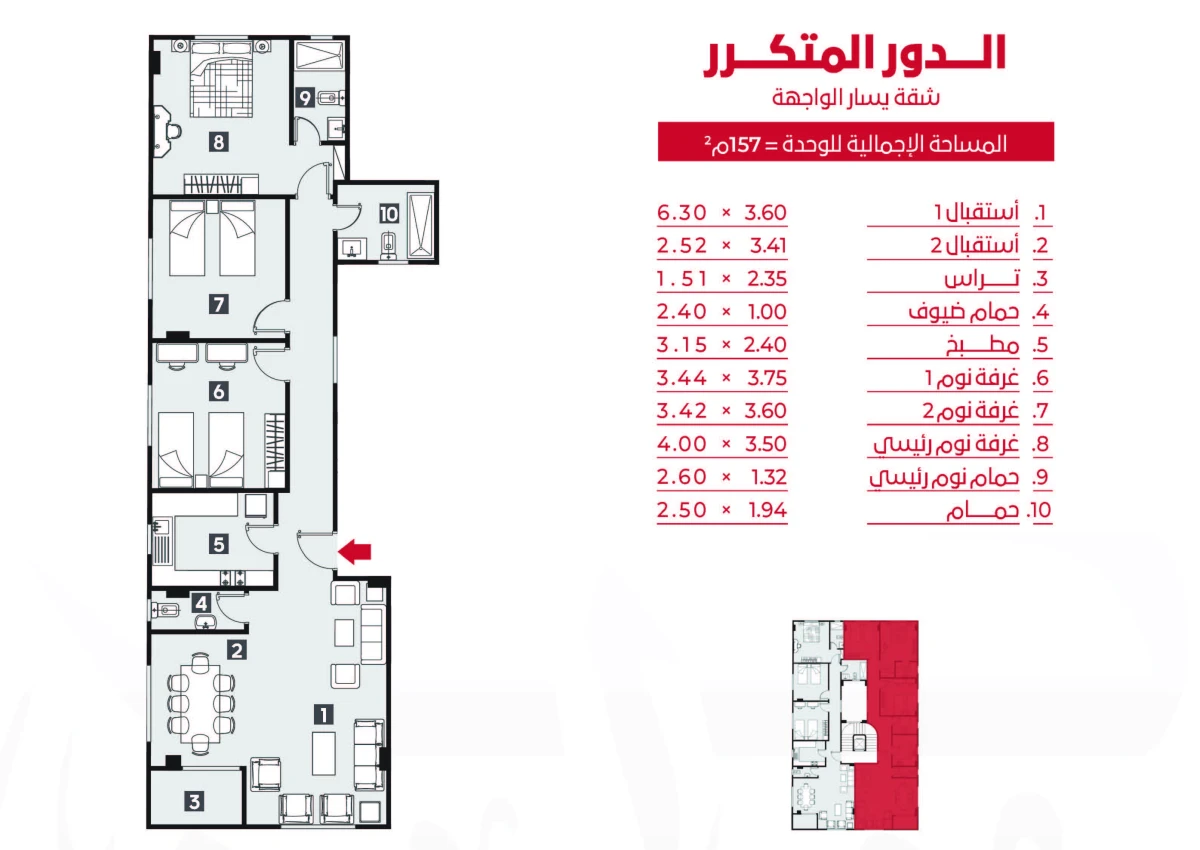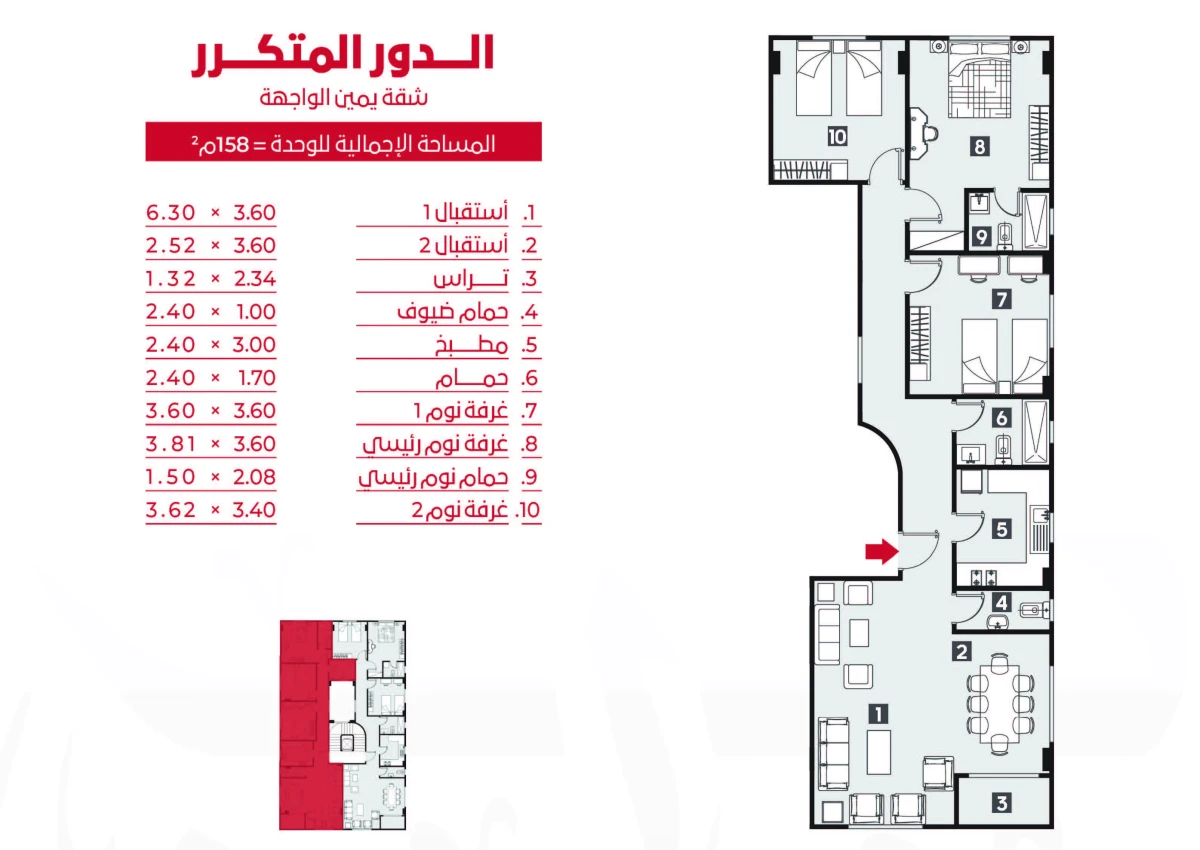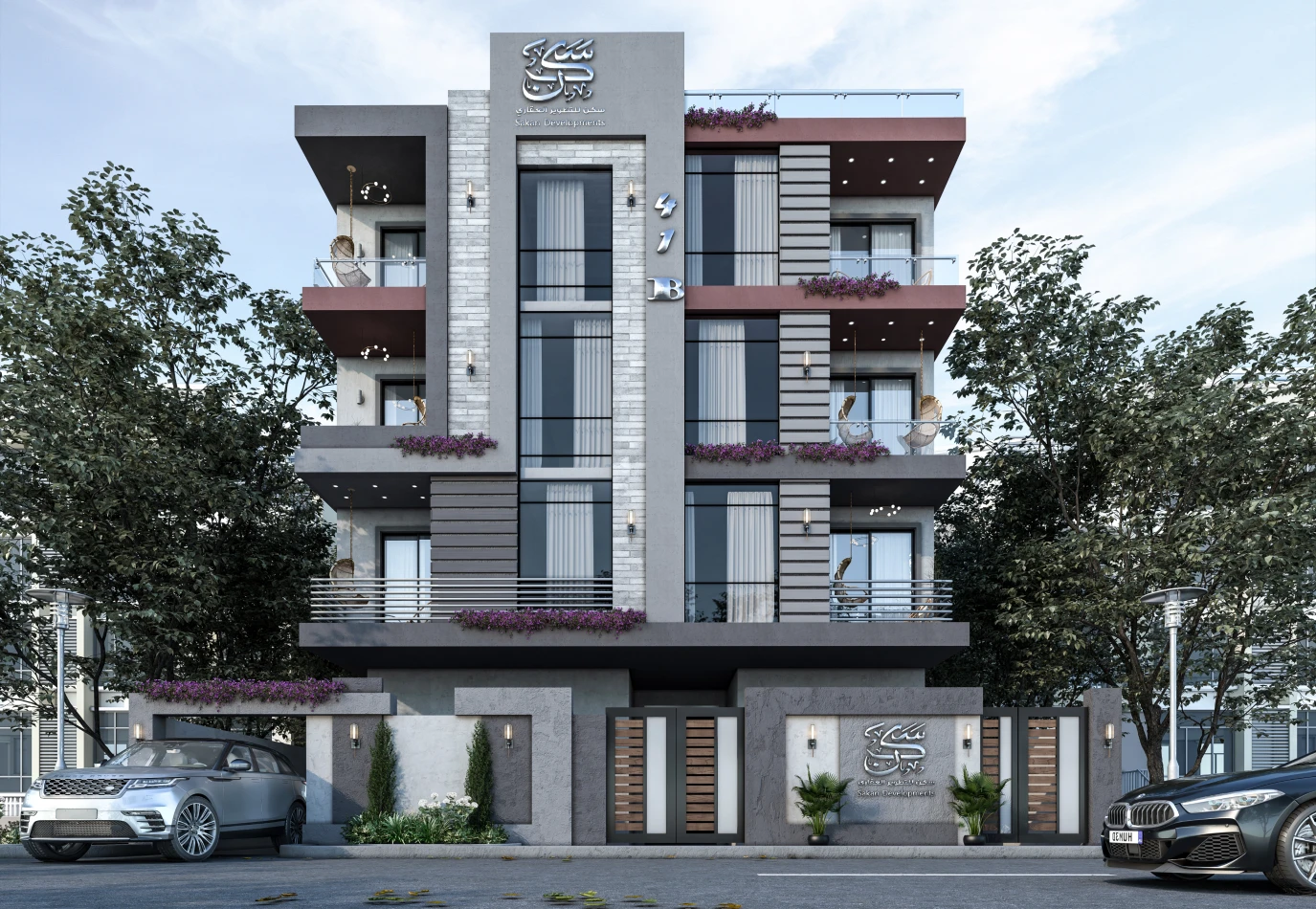

The B41 project in New Cairo is an architectural masterpiece overlooking the most amazing sea views. This project is distinguished by its strategic location, which makes it a center for all the services and entertainment that life needs.
This luxurious facade is surrounded by a wide street extending 18 meters, giving the project a distinctive sea view. The building was designed in a contemporary and modern style. The facade is characterized by simplicity and calm, with elegant touches that are in line with the latest design trends.
The project offers diverse and harmonious spaces with thoughtful planning to reduce the loading rate. The residential units are distributed with only two apartments on each floor, which provides privacy and comfort for its residents.
The project is located just steps away from the largest service and entertainment center in New Cairo, “Al Fusion”, and it is also close to North 90th Street and Al Nawadi Street, allowing easy access to the most important vital and commercial areas. At a minute's distance from the Suez Road and five minutes from the Mohammed bin Zayed Axis, the project becomes the ideal gateway to New Cairo and the Administrative Capital.
It is a natural extension of the Narges area, providing spacious residential spaces and stunning landscapes. The complementary neighborhood includes a group of luxury villas and modern apartments that are designed to meet the needs of families and individuals looking for luxury and comfort.

