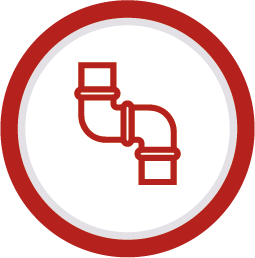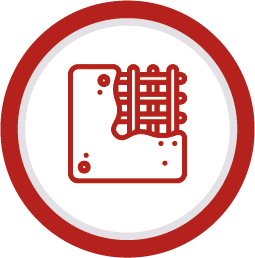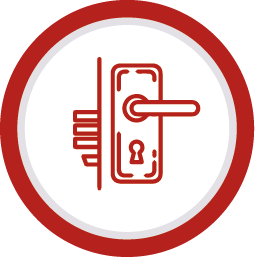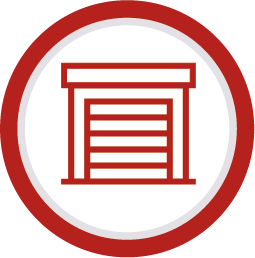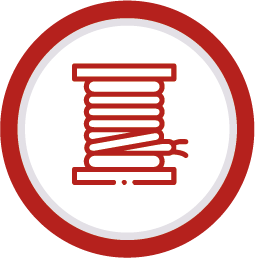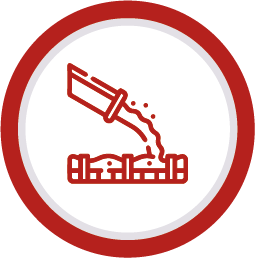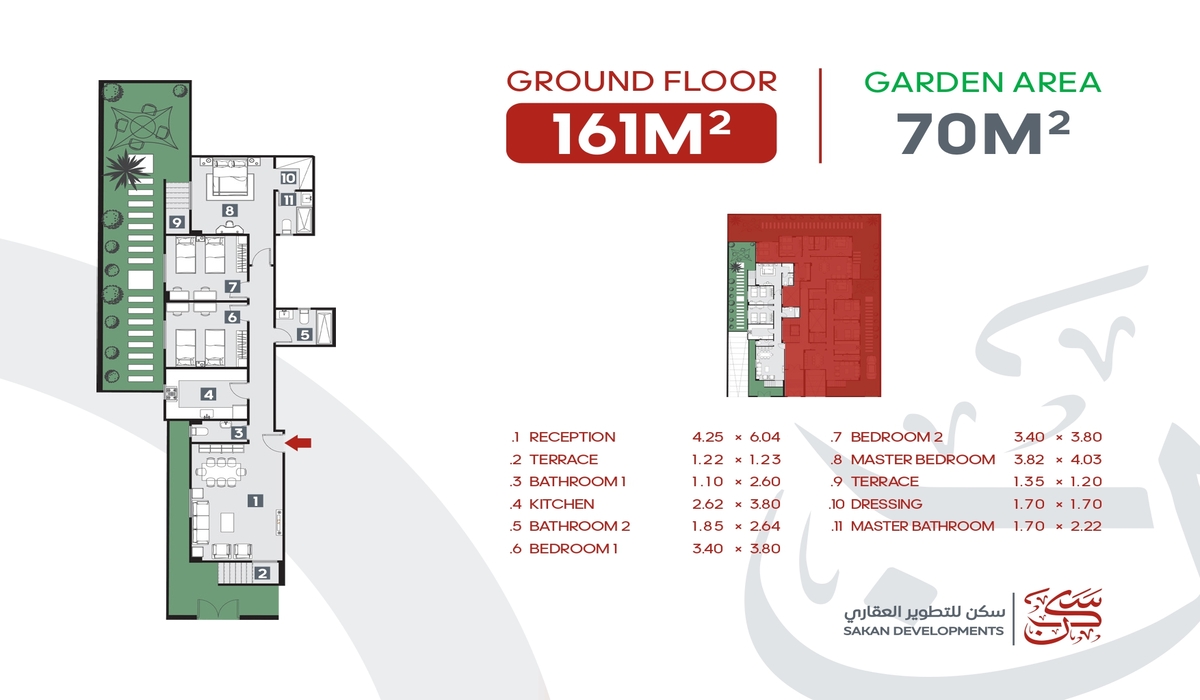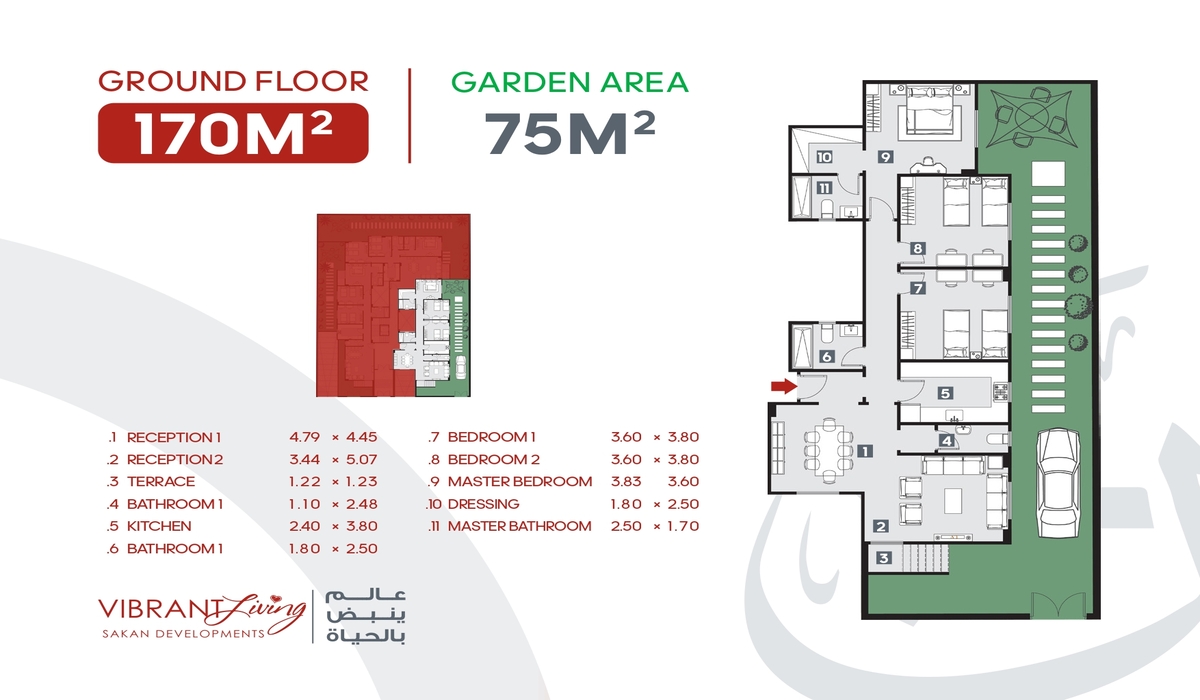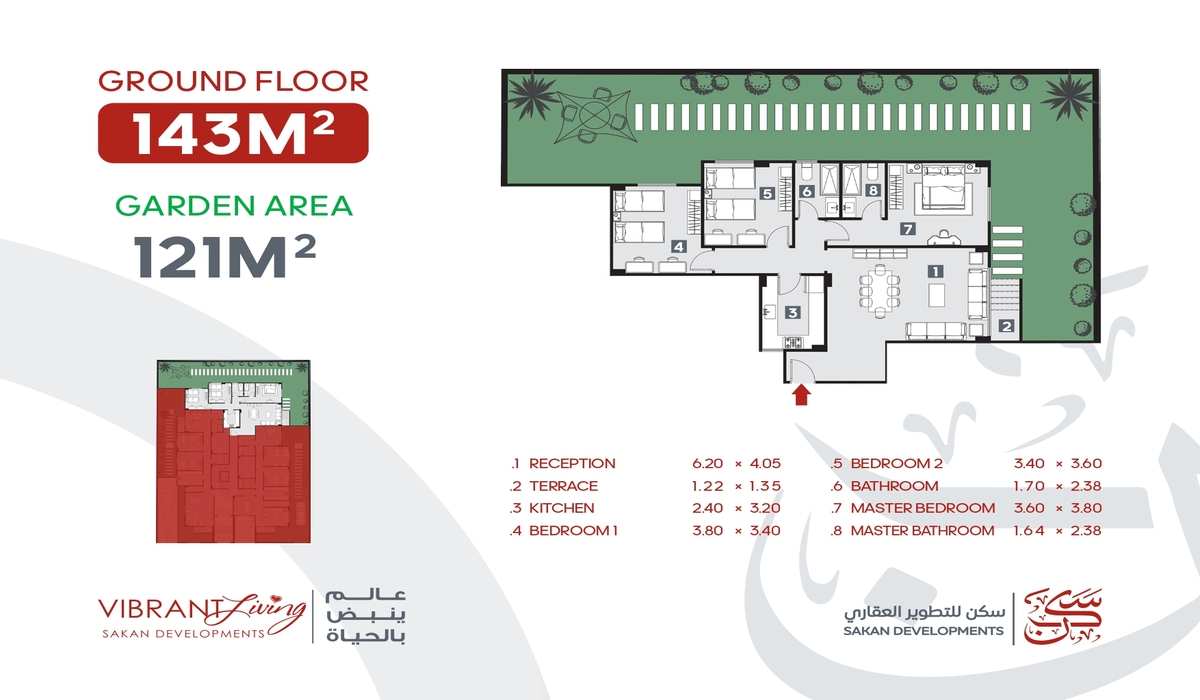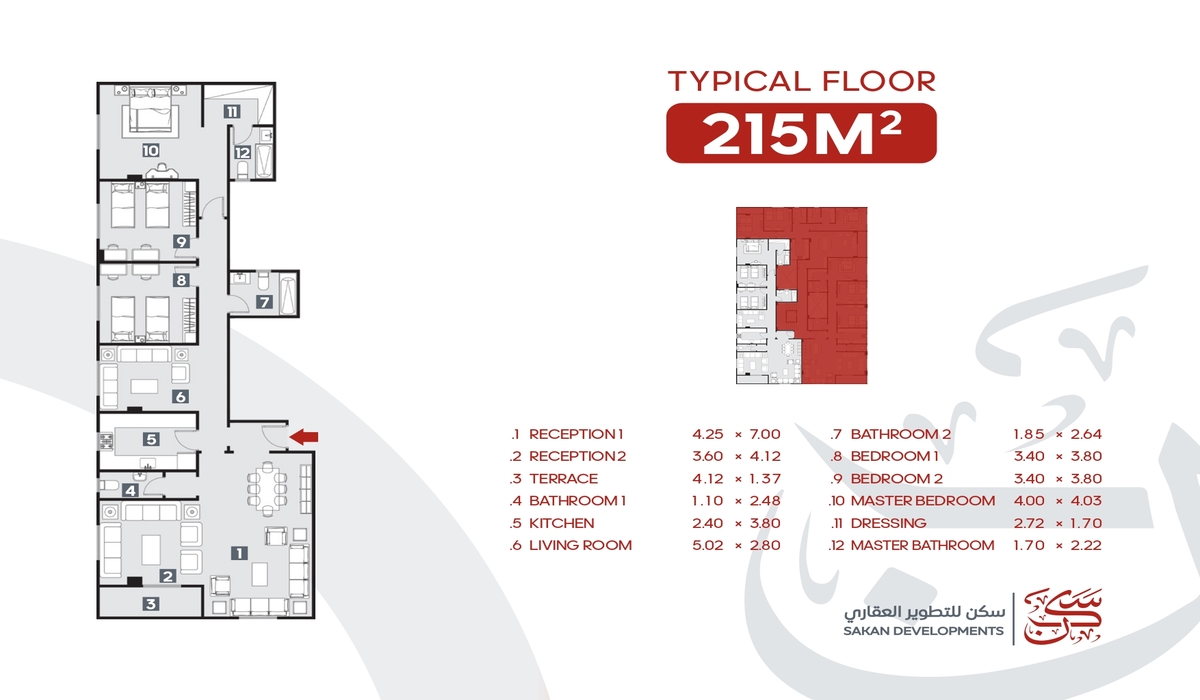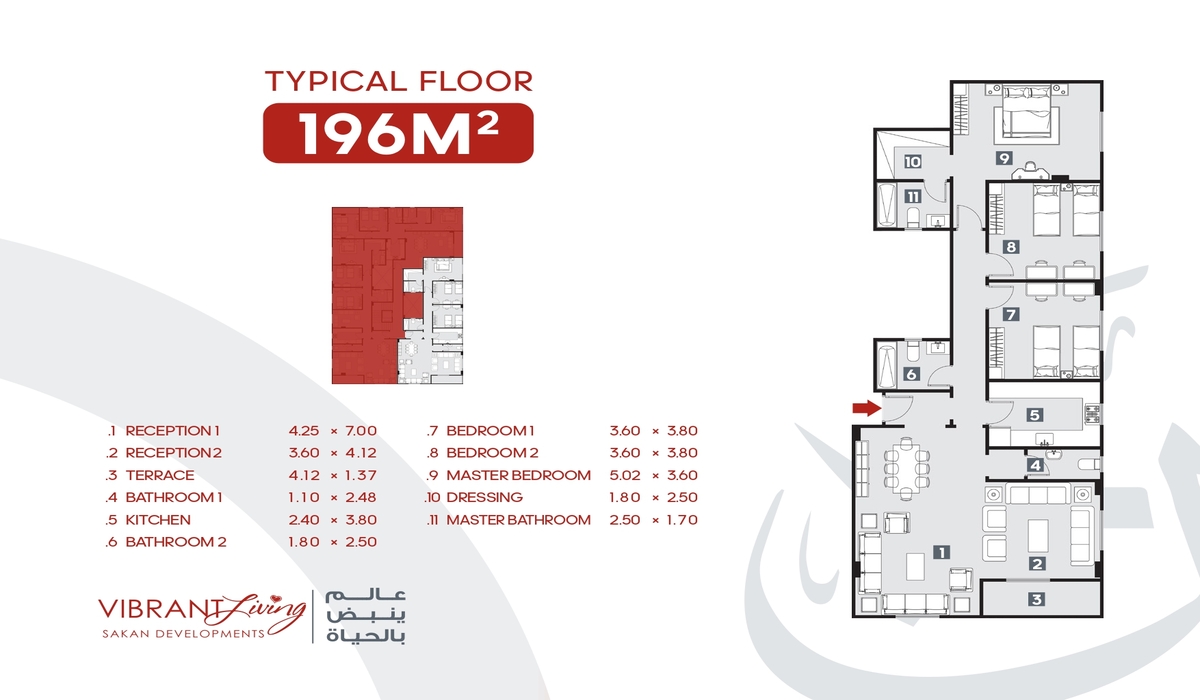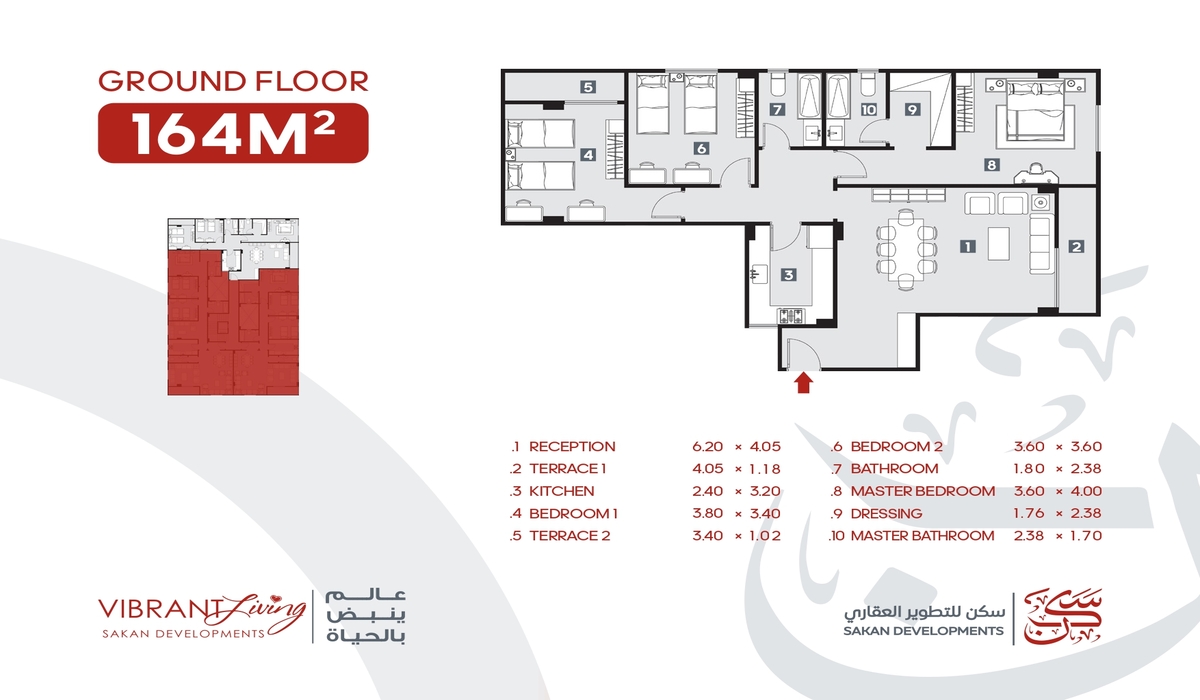The L 115 project in the Beit Al Watan area in New Cairo is a distinctive real estate project that has many advantages:
- The facades of the residential units are characterized by a modern and luxurious architectural style, reflecting elegance and distinction.
- The strategic location is close to the most important axes of New Cairo, including the Middle Ring Road, Suez Road, Mohammed bin Zayed Axis, North 90th Street, and Al Nawadi Street. This location provides easy access to various vital areas.
- Its proximity to important facilities such as Al-Ahly Club (200 meters away), the New Administrative Capital, and Al-Fattah Al-Aleem Mosque.
- A beautiful sea view that adds more tranquility and privacy.
- The interior design of the residential units provides the utmost comfort and privacy for residents, with carefully designed bedrooms and bathrooms.
- Providing the necessary amenities such as armored doors, an intercom system, parking garages, a central shower system, and surveillance cameras.
- High-quality European elevators to facilitate access to all floors.
- Additional warehouses to meet the storage needs of residents.
With the sum of these features, the L 115 project is an ideal choice for those wishing to live in an upscale and luxurious residential environment, with all amenities, communication and security available.
Bayt Al Watan :-
It is one of the most prominent new residential areas in New Cairo, and is part of the Egyptian government’s plan to provide land to Egyptians working abroad at competitive prices and high building standards. The area is located in strategic locations within New Cairo, making it a preferred destination for investors and buyers looking for an upscale and integrated residential environment.




