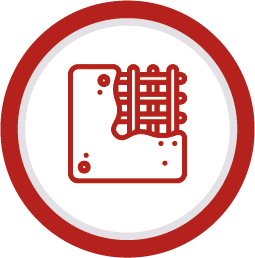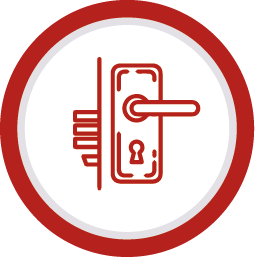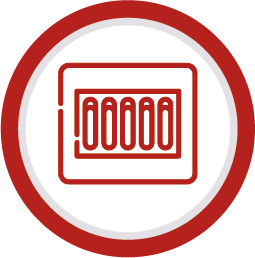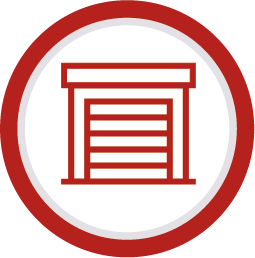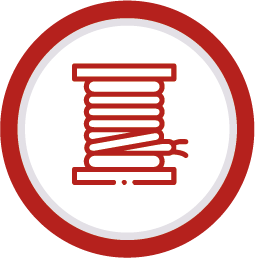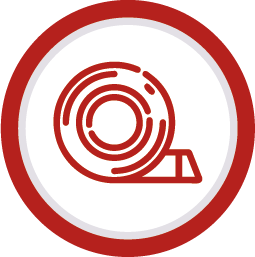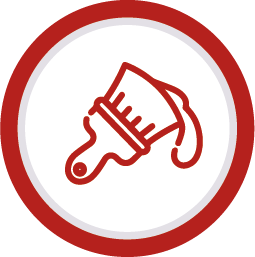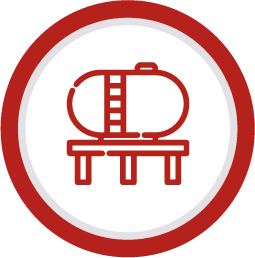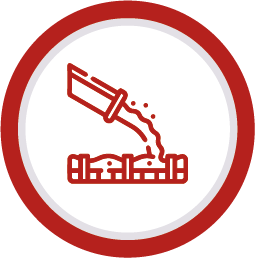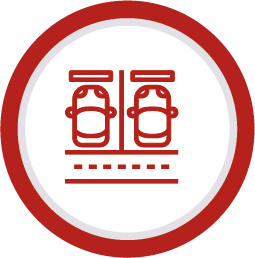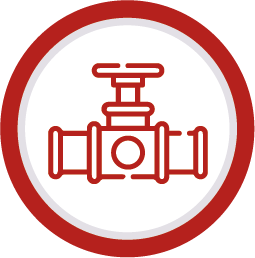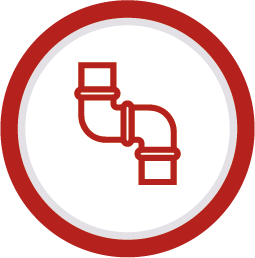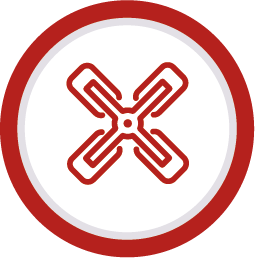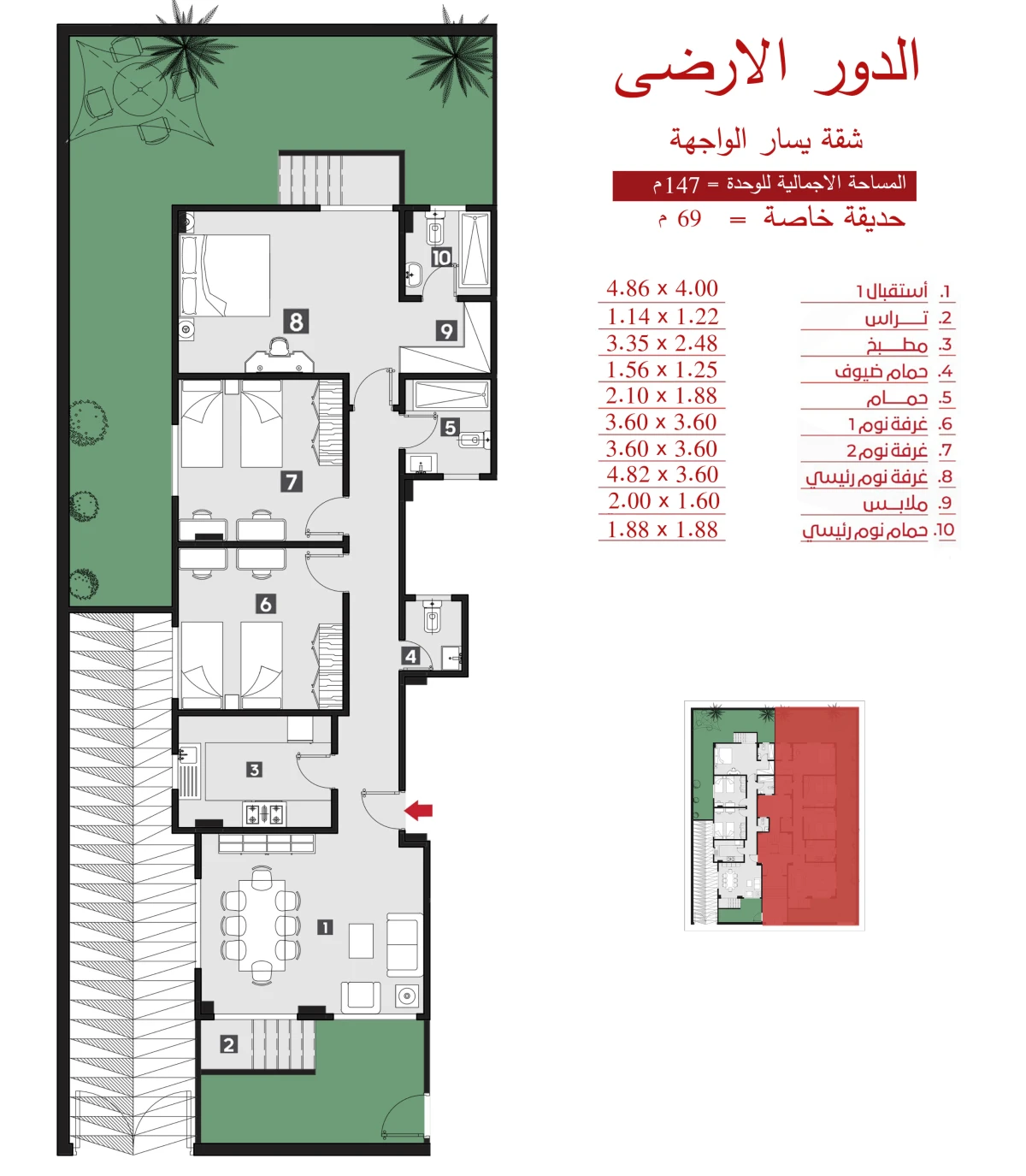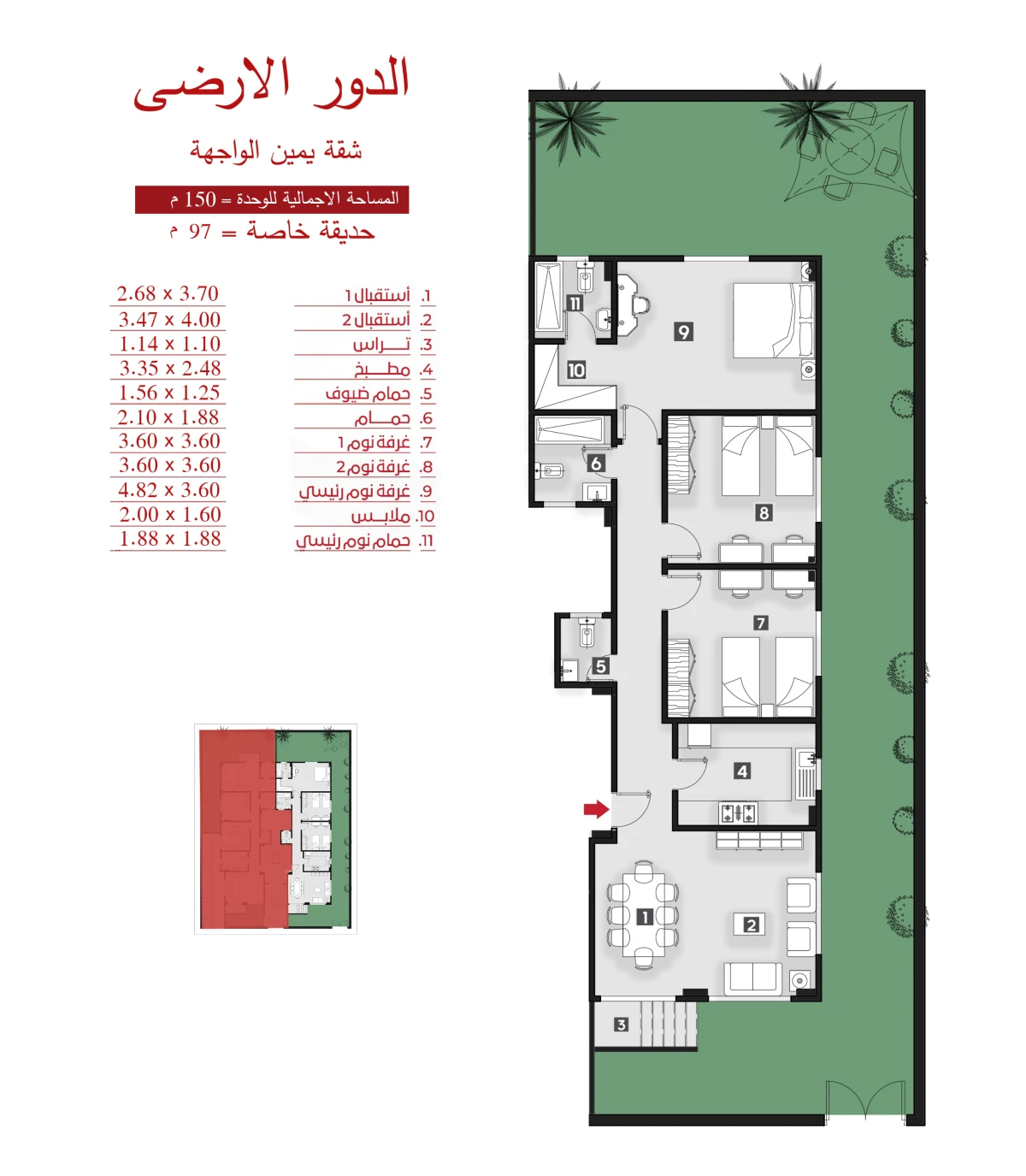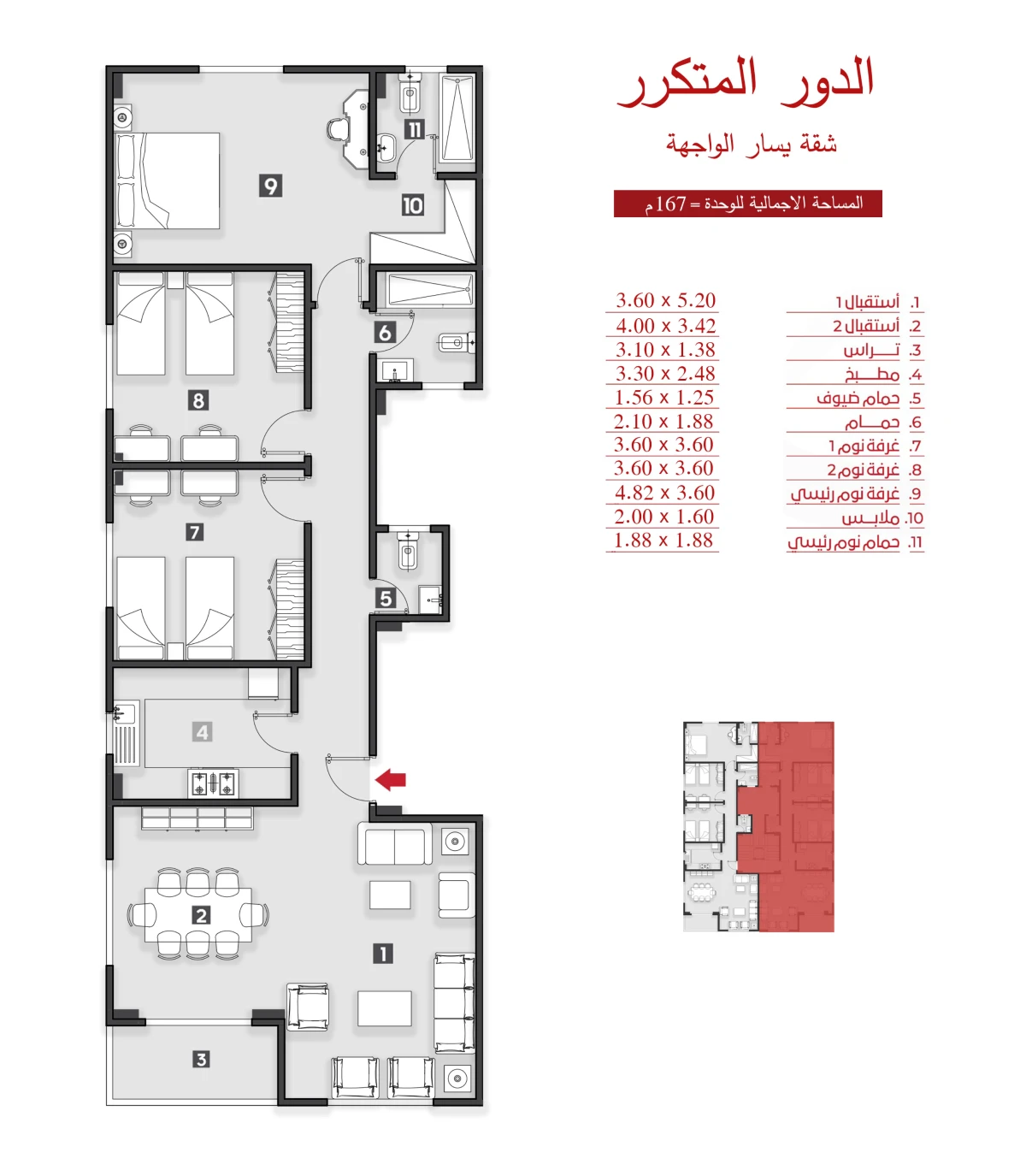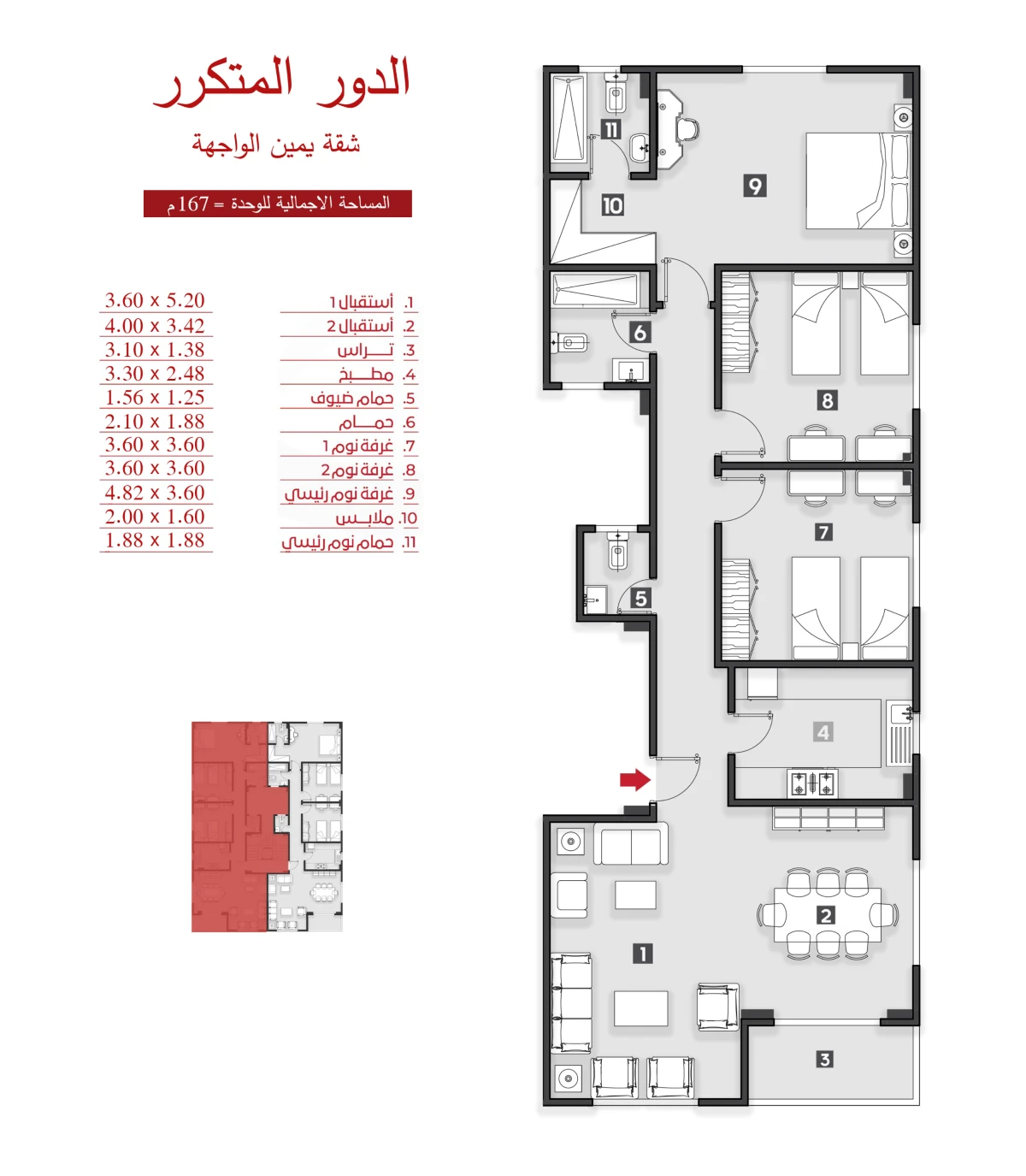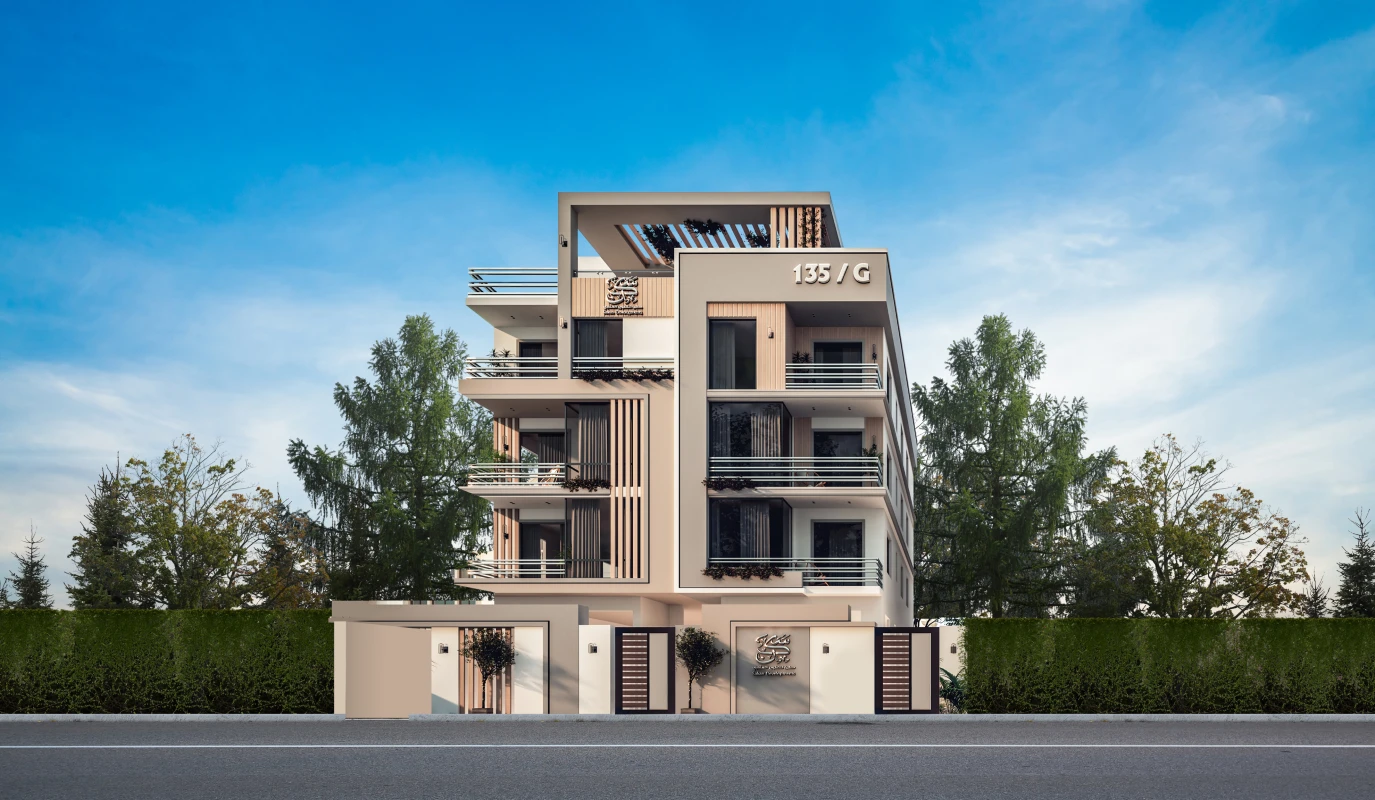


G135 project is a luxury real estate project in the heart of New Cairo. The main goal of the project is to provide an integrated and comfortable lifestyle for residents, by integrating housing, services, and entertainment in a strategic location.
The strategic location of the project is a central point for accessing various vital and commercial areas in New Cairo. It is located close to the largest service and entertainment center, “Al-Fusun,” as well as the main streets such as North 90th Street and Al-Nawadi Street.
One of the goals of the architectural design of the project is to achieve a balance between luxury and simplicity, as the facades are characterized by elegance and modernity with a view of stunning natural scenery. Emphasis was also placed on distributing the residential units in a way that provides privacy and comfort to residents.
In addition to the distinguished location, the project aims to provide various facilities and spaces that meet the needs of residents, with careful planning to reduce the load rate and enhance the quality of life.
In general, the G135 project aims to create an integrated and upscale residential environment in New Cairo, combining luxury, comfort, and ease of access to various services and facilities.
North House area:-
Located within the Bait Al Watan area, it is characterized by its unique strategic location. North House is an extension of the Beit Al Watan area and is located directly on the Suez Road, making it the main entrance to New Cairo from the Suez Road side. The area is bordered to the north by Suez Road, to the south by the first district in the Beit Al Watan area and the south of Suez Road, to the east by Helio Park Compound, and to the west by North Teseen Street.

